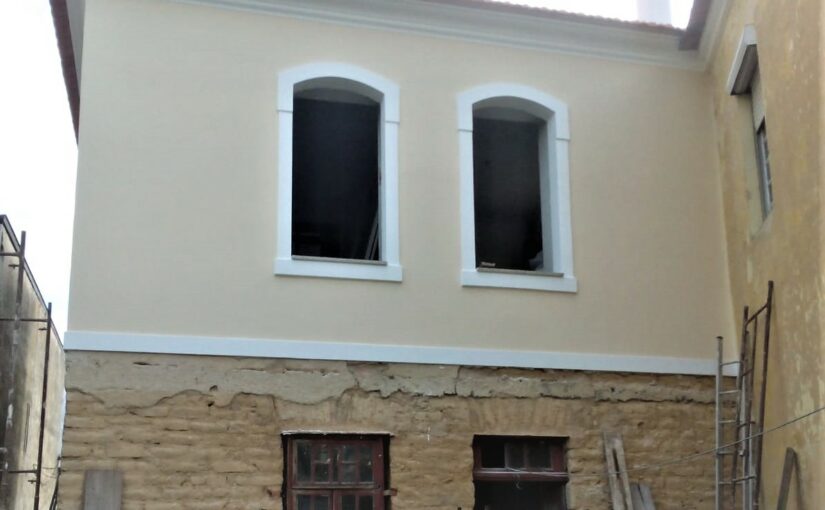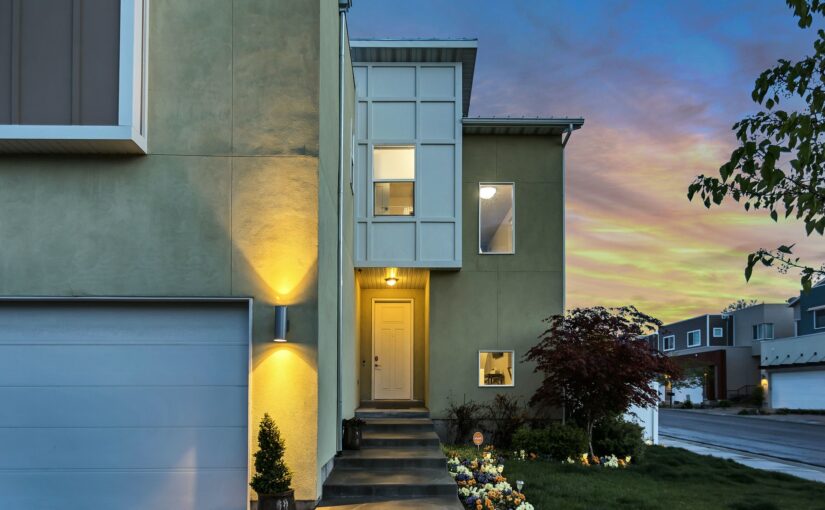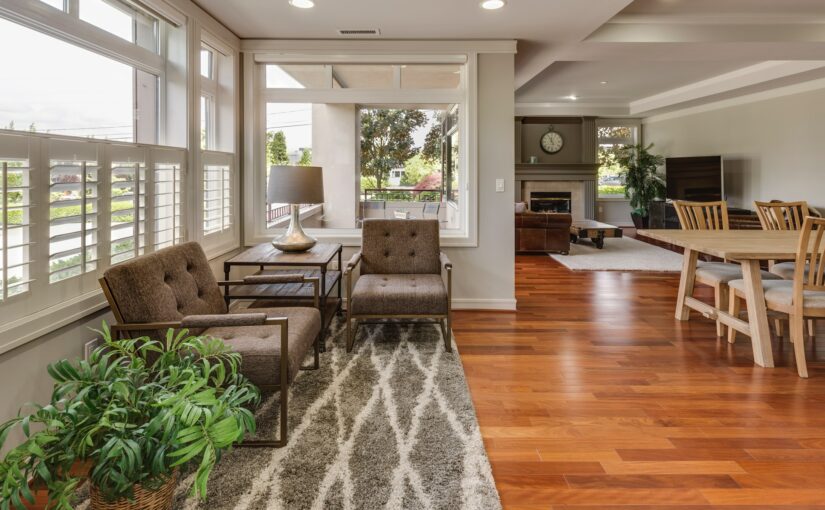Adobe – or earth construction as some may call it – is one of the oldest building methods in the world. Since ever, humankind has used earth in various forms to build their homes. It has a huge number of benefits most of us modern people forgot about.
I only came to love this type of construction when working on a renovation project of an old town house in Portugal. Until then, when thinking of an earth house I had a very different picture in mind. It was something like a simple hut in an African village.

Adobe walls are naturally energy efficient and can be load bearing. Often, they are very thick, forming a natural insulation from the environmental heat or cold. Earth-based products are naturally sustainable because you are building with the materials that surround you.
Interestingly, approximately 30% of the world population lives in homes made of earth materials. That’s no wonder if you think of the many financial and environmental benefits. That’s why people like me, once we know about it, just love it. It is not only a far cheaper construction method but also has many other advantages compared with modern materials.
The composition of the adobe—or some may call it the recipe—vary according to country and local customs. Usually most of it is made of earth and or clay. Besides that, it can contain other materials like straw, maybe even small amounts of lime. Once I even read about that it can include horse hair. Not sure if this is true though.
There is even a thing they call Superadobe. It is also made from earth and organic materials heartened with lime, compressed into bags which are stacked on top of each other, each layer of bags separated by barbed wire. This method is perfect for seismically active areas.
What is adobe construction
Buildings made of Adobe are very similar to a rammed earth house. The only difference is that the earth was rammed into some sort of brick shape before it was used for the construction. Like this it is very easy to build walls with earth.
Special treatment for adobe construction
Please note that the right plaster is essential to be completely waterproof. You don’t want your wall to crumble apart after a few years. They are several products on the market that are perfect for adobe construction. We can use it for the first plaster on a new wall as well as fixing cracks in an old one. It is very important that the plaster lets the wall still breath.
Also, there can be a problem with raising damp in those buildings if they have no horizontal barrier to stop it. I saw a layer of bitumen sheet or a special plastic be put before the first layer of adobe bricks. Therefore, it is good to keep that in mind before you start building your house.
One historic local custom in my area was that the builders would leave an air gap under the house to avoid any raising damp. With some houses being well beyond 100 years now and showing no sign of any raising damp we can say that it is a truly successful method.
If you live in an earthquake zone it is also advisable to apply a net within the construction to give it better structural properties.
Adobe construction surprises
Probably the biggest surprise was when I found out that adobe was even used for the first modern architecture in Portugal. This is something I would always associate with concrete and steel.
It seems there is no limit to what you can build with it starting with simple garden walls, garages, sheds, houses and even apartment blocks.
Conclusion
Adobe Construction is naturally energy efficient and sustainable because you are building with the materials that surround you. With the right know-how it can give the same or even better comfort than a modern building method.
Bio
Our Property under 20k team are the founders of www.propertyunder20k.com and www.listproperty4free.com with the goal to search the cheapest real estate in the world and make it easy for others to find. The team is made up of landlords, real estate investors, architects and builders from several different countries. We just love to have a good strong cup of coffee while we write our experiences in this blog.
Image by Michelle Raponi from Pixabay



